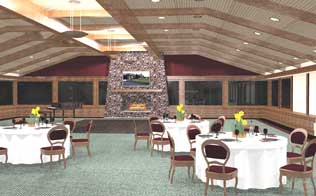

Hospitality
/ Recreational Projects
Wallingford, PA

Ballroom & Dining Facilities
6,000 sq.ft. - One Story
Interior Renovations of Existing Clubhouse
The Springhaven Club is a Golf Course & Clubhouse located in Wallingford,
Pa.. Macallister Group Architects was retained to upgrade the interior
finishes of the existing 3,600 sq. ft. ballroom. Included in the new design
is mahogany casework, acoustical ceiling and wall finishes, low voltage
down lighting, and direct-indirect pendant lighting. Used extensively
in the design of the interior was the use of 3D-Renderings to illustrate
to the client various design concepts. Actual material samples were scanned
into the computer to accurately represent the finished interiors. Additional
phases include adding a terrace, renovating two dining halls, and a pre-function
area.